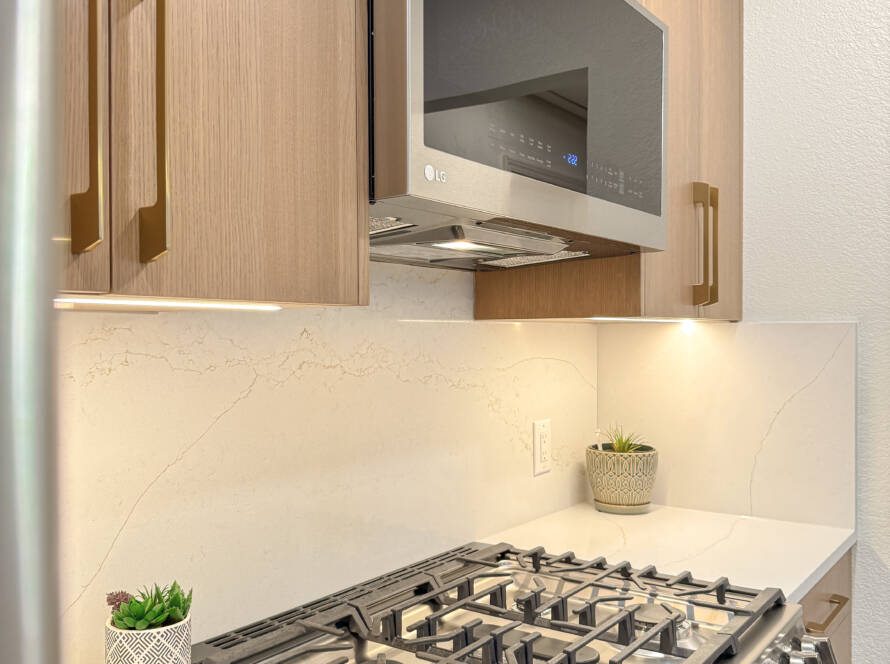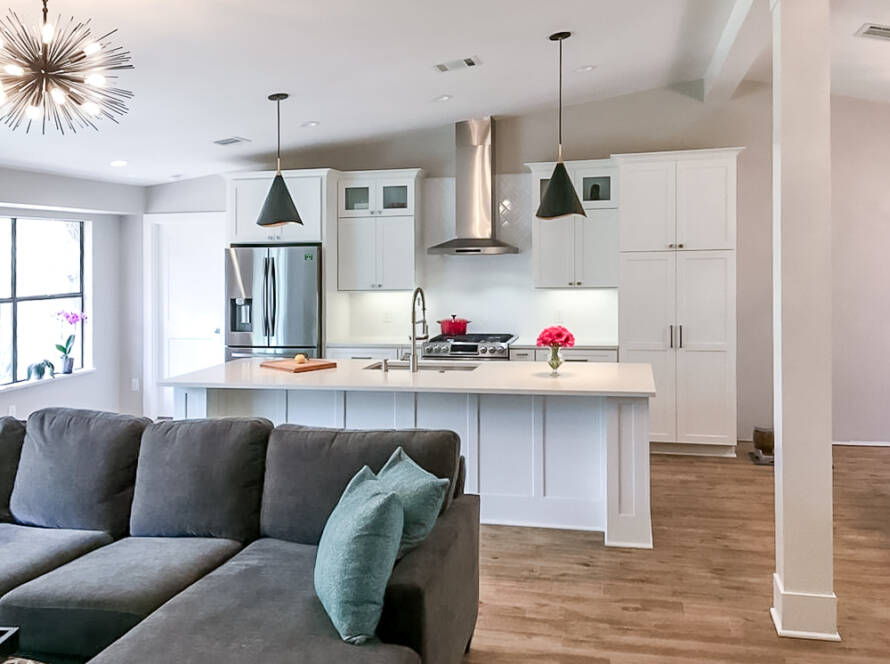Tracy
Kitchen and Bathroom Remodel
- Major remodel involving wall removal and floor plan reconfiguration to maximize usable space in kitchen and laundry room
- All custom slab front solid walnut cabinets in kitchen in warm stain, new flooring throughout, all new appliances, Thermdor induction cooktop and exhaust vent recessed ceiling, coffee station with filtered water dispenser, lighted bar/serving area, giant island to host family dinners. Island is equipped with USB and electrical outlets for charging devices.
- Other kitchen cabinets include tray dividers, large pullout drawers for heavy cookware, pullouts for spices and utensils, recycling & trash pullout
- Laundry room has all custom painted slab front cabinets in soft sage green, includes storage bins for dog food and pull out ironing board
- Custom modern slab front stained vanities in kids’ bathroom; re-tiled tub surround in Moroccan Zellige tile, frameless glass shower doors


